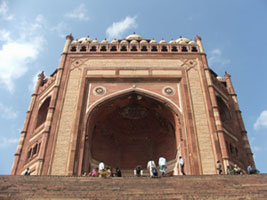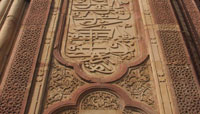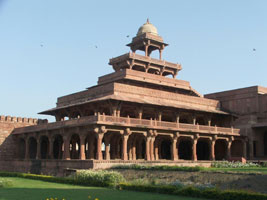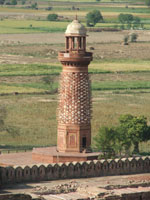|
Recognized as a world heritage site by UNESCO, Fatehpur Sikri was
the capital of the Mughal Empire between 1570 and 1585, during the reign
of Emperor Akbar. Lying on top of a 708 m high ridge, 40 km west of Agra,
the city over 430 years old still retains its charm and stands as a perfectly
preserved example of Mughal architecture and splendour.
Legend says that Akbar, despite having many wives, had
no living heir. The children born to him had all died in infancy and he
made a pilgrimage to Sikri in Agra to see the Muslim Saint Shaikh Salim
Chishti. The saint predicted that the Emperor would have three sons. His
blessings came true and Akbar had three sons, namely Salim popularly known
as Jehangir, Murad and Daniyal. Akbar was so impressed that he build an
entirely new capital in the village of Sikri to show his gratitude to
the Sufi saint.
I n
1569 AD, Akbar ordered a great mosque and a palace to be built under Salim
Chishti's supervision and later on some magnificent palaces, courtyards
and high battlement walls were constructed. And Akbar named the city Fatehpur
(Fateh means victory) Sikri, marking his victory over Gujarat in 1573.
But unfortunately, the city which reached the zenith of glory was abandoned
and Akbar moved his capital to Lahore in1585. The difficulties with the
water supply is assumed to be the reason for the shifting. n
1569 AD, Akbar ordered a great mosque and a palace to be built under Salim
Chishti's supervision and later on some magnificent palaces, courtyards
and high battlement walls were constructed. And Akbar named the city Fatehpur
(Fateh means victory) Sikri, marking his victory over Gujarat in 1573.
But unfortunately, the city which reached the zenith of glory was abandoned
and Akbar moved his capital to Lahore in1585. The difficulties with the
water supply is assumed to be the reason for the shifting.
Fatehpur Sikri is enclosed on three sides by 50 feet
high, 9 km long battlement walls built of red sand stone, and by an artificial
lake on the other side. There are seven big gates namely Ajmeri Gate,
Mathura Gate, Chand Darwaza, Suraj Gate, Birbal Gate, Gwalior Gate, Lal
Darwaza and Agra Gate.
Most of the buildings in the city are made of red sandstone
and are a mixture of Hindu, Jain and Mughal Architecture. The city
is divided into two parts, the Palace Complex and the Mosque Complex. The
Mosque complex, houses the Buland Darwaza, Jama Masjid and the tomb of
Salim Chishti and the Palace complex houses Diwan -i -Am, the Diwani -
i- Khas, Jodha Bai's Palace, Birbal's House, Mariam's House, the House
of Turkish Sultana, Panch Mahal etc.
A variety of architectural styles are found in the buildings, since
craftsmen representing many schools were probably employed for the buildings
to be completed with the extraordinary speed desired.
The main buildings in Fatepur Sikri which should be mentioned
are;
Buland Darwaza (Gate of Victory)
Dominating the south wall, the Gate of Victory which rises to a height
of 40 meters was constructed in1602 AD to commemorate Akbar's victory
in Gujarat. It is one of the grandest of Mughal monuments and also one
of the tallest gateways in India. Approached by a flight of steps 13m
high, one has to pass under this massive arch to enter the city of Fatehpur
Sikri.  Built
in red sandstone with inlays of black and white marble, it also serves
as the entrance gateway to the Jama Masjid Mosque. Semi-octagonal in design
with pillars, it is a fine example of Mughal Architecture. There are calligraphic
inscriptions from the Quran on the front and the pillars. Thirteen smaller
domed chattris (kiosks), battlements and small turrets on the top truly
makes it an impressive structure. Built
in red sandstone with inlays of black and white marble, it also serves
as the entrance gateway to the Jama Masjid Mosque. Semi-octagonal in design
with pillars, it is a fine example of Mughal Architecture. There are calligraphic
inscriptions from the Quran on the front and the pillars. Thirteen smaller
domed chattris (kiosks), battlements and small turrets on the top truly
makes it an impressive structure.
There is an inscription on the Buland Darwaza which is
attributed to Jesus Christ saying : 'The world is a bridge, pass over
it but build no house upon it. He who hopes for an hour may hope for eternity'.
From the top of this gate, the entire view of Fatehpur
Sikri and a distant view of the Taj Mahal can be enjoyed.
Jama Masjid (Dargah Mosque)
Situated on the highest point of the ridge, it is the largest building
and the major attraction in Fatehpur Sikri. Also known as Jami Masjid,
this mosque is one of the largest mosques in India. Constructed in 1571
A.D at the suggestion of Sheikh Salim Chishti, it was the first structure
to be built in the whole complex. The oldest place of worship here was
the Stone Cutter's Mosque to the West of the Jami Masjid. Said to be a
copy of the mosque at Mecca, it contains elements of Persian and Hindu
design.
It's main entrance is through the Buland Darwaza. The
mosque has a spacious central courtyard with aisles around, which can
accommodate ten thousand men at prayer.
This is the largest building complex in the city covering
an area of approximately 250 m square. Visitors first enter through the
gateway to a large arcaded courtyard with the Diwan-i Am or the Hall of
public audience on the west side in the center.
Sheikh Salim Chishti Tomb
It is situated in the courtyard of the Jami Masjid. Made of white
marble, the marble screen surrounding the cenotaph has beautiful floral
design. Around the arched entrance are inscribed the names of God, the
Prophet and the four Caliphs of Islam. The carved pillar bases and lattice
screens surrounding the pavilion are some of the finest carved
marble decorations in India.
The shrine, on the spot of the saint's hermitage, originally
had a red sandstone dome which was marble veneered around 1806. The remains
of the saint are kept in a vault just below the cenotaph. There is a belief
that if an individual wishes for something and ties a thread in the jali
around the cenotaph, the wish will surely be fulfilled and if it happens
so, then one has to visit here again and untie the thread. Read more..
Jammat Khana hall (Assembly hall) or Tomb of Islam
Khan
Towards the corner on the right side of the Jama Masjid, is the Jammat
Khana hall (Assembly hall). Since it houses the tomb of Islam Khan
(the grand son of Salim Chishti) who was the Governor of Bengal during
Jahangir's reign, this is also known as the Tomb of Islam Khan.
Built by Jehangir, it is a square building built in red
sandstone decorated with 36 small domed kiosks that surrounds the central
dome. The disciples of Saint Chishti prayed and carried
out their religious practices in this hall. The building with 1m high
platform is enclosed by an arcaded verandah. Each facade has seven bays
while the beautifully carved entrance door in the middle of the central
facade leads to a courtyard. The central chamber looks square from outside
but is octagonal from inside.
Badshahi Darwaza on its eastern side is situated on Yaran
Chabutra or Friends' Platform, which houses the graves of other disciples
of Sheikh Salim Chishti, next to which is the Zenana Rauza which include
graves of some female descendents of the Sheikh.
Diwan-i Am
Diwan-i Am is a part of the public area of the palace, where Emperor
Akbar used to present himself to his subjects and dispensed justice. It
was constructed between 1570 to 1580 AD. There are arcaded cloisters surrounding
the three sides capable of seating thousands of litigants and petitioners.
To the west, is the pavilion with the Emperor's throne with beautiful
Jali screens on either side separating the court ladies.
Nearby is Pachisi Board or Chaupar. It is said
that Akbar and his courtiers used slave girls dressed in yellow, blue
and red, to move around as pieces of Pachisi, a game similar to Ludo.
Diwan-i-Khas (Hall of private Audience) or Ibadat Khana
Also known as the jewel house, it is a place where the Emperor used
to inspect precious gems and treasures. Diwan-i-Khas is situated
on the north end of the palace complex near Diwani -i -Am. It is the most
intriguing section of the palace complex. It is a single storied square
building with domed chatris mounted atop each corner. The richly decorated
square balcony surrounding the hall give the impression of it being a
two storeyed building. Even though it's exterior is plain, its interior
is unique. Doors from all the four sides lead to a single hall, with a
very high ceiling, that has galleries running along its four sides at
the upper storey. Bridges which run diagonally from the corners of the
gallery connect to a balcony supported by a Lotus shaped Throne Pillar.
It is said that Emperor spent much time on the throne
discussing and debating with scholars of different religions. They would
sit along the walls of the balcony connected to the Pillar by screened
'bridges' while courtiers could listen to the discussions from the ground
floor.
Naubat-or Naqqar Khana (drum-house)
Situated near the Agra Gate, this square shaped building has four
gates. It was guarded by troops, and musicians played in a gallery
at the time of entering or retiring of the Emperor. It still display
ancient drums.
Treasury
Situated towards the east of Naubat Khana, the treasury is known as
'Taksal' where silver and golden coins were minted in 1557 A.D. There
is a ruined building of the Mughal Treasury on the opposite side of the
road.
Nishastgah-i-Rammal (Astrologer's Seat)
Just in front of the Treasury is the Nishastgah-i-Rammal (Astrologer's
Seat). The small pavilion 9.75 square feet in area, has elaborate carvings
on the 'Caterpillar' struts which may have been used by the Royal Astrologer.
The Khas Mahal or Daulat Khana
Behind Diwan -i-Khas, there is a block of three buildings (Khwab Gah,
Turkish Sultana's House and Girls School) known as Khas Mahal.
It is the imperial palace that consisted Akbar's private apartments. Akbar's
bed room or Khwab Gah (Palace of dreams) was reserved exclusively
for the use of the Emperor only. It was decorated with rich carpets, hangings
and cushions with beautiful golden ornamented work.
The second building in the Khas Mahal is the Turkish
Sultana's House or Anup Talao Pavilion located opposite to the Astrologer's
seat. Built in red sand stone its exterior and interior is beautifully
ornamented with superb carvings and has a balcony on each side. The palace
was built for Akbar's first wife, Istamboli Begum, a Turk.
In the centre of the courtyard of the Khas Mahal is the Anup Talao
surrounded by perfumed water. Also known as the Peerless pool it is a
square red sandstone tank. In the middle of this, there is a raised platform
approachable from all the four sides. Legend says that the great musician
in Akbar's Court Tansen sat on the platform and entertained guests. 'Akbarnama'
(History of Akbar) mentions the Emperor's show of charity when he filled
the Talao with copper, silver and gold coins and distributed them over
3 years.
The third building Madarssa -e-Niswan is a girls
school where the girls of Akbar's Harem were given some sort of training.
Ankh Micholi (Blind Man's Buff)
It is situated in the North west corner of the complex. For a long
time, this building was known as Ankh Micholi (Blind Man's Buff) because
it is believed to have been used for playing the game.
 Panch
Mahal ( Tower of the Winds ) Panch
Mahal ( Tower of the Winds )
It is a five storey palace, probably used by the ladies of the court.
Like a house of cards, every upper storey becomes smaller that the lower
one. The building has got some great carvings on the walls depicting men
plucking flowers and fruits, and elephants facing each other.
Mariam's Palace
Situated on the south of the Panch Mahal, this is another beautiful
double storied building built for Akbar's Christian wife, Mariam. It is
also called 'Golden Palace' or Sunhari Mahal as it is decorated with golden
colours. This palace was enclosed by a garden having stone screen walls.
There is a beautiful square bathroom in the south-east.
Palace of Jodha Bai
In the south - west of Mariam's Palace, there is another beautiful
palace for the use of Jodha Bai, the Hindu wife of Akbar (History also
says that Jodha Bai was not Akbar's wife but the Hindu wife of his son
). This palace consists a central courtyard and a symmetrical
four-iwan plan. It is a double - storied construction having its entrance
towards the south. The building has pure Hindu influence on its architecture.
The northern and the southern wings are covered with beautifully glazed,
azure-blue tiles from Multan, a place in Pakistan.
Hawa Mahal (Palace of Winds)
It is a double-storey pavilion situated near Jodha Bai's Palace and
appears as a part of the palace. The raised pavilion faces the garden
which is attached to the palace. It's walls are made entirely of stone
lattice work. Inside is the small Nagin Masjid, the mosque for the ladies
of the court.
Birbal Bhavan
This highly ornamented house is situated at the north-west corner
of Jodh Bai Palace. It is said that it was built by Birbal (Birbal was
Akbar's Hindu Prime Minister - one of the nine jewels ) for his daughter.
It is also believed to be part of the Imperial Harem and housed Akbar's
senior queens, Ruqayya Begum and Salima Begum. Standing on a huge concrete
platform it is a two - storey building having flat roofs accessible by
a narrow staircase. The central part of the edifice has four square rooms.
The building has beautiful carvings
on the walls, interior and exterior, along with the ceilings. Another
building with the mixture of Hindu - Islamic architecture.
 Hiran
Minar (Elephant Tower) Hiran
Minar (Elephant Tower)
The 21.34m high circular tower was erected by Akbar as a memorial
to his faithful elephant 'Hiran'. The entry to the tower is through a
flat-topped door bordered by a sand stone panel and flanked by closed
arched panels. Inside there are 53 steps which leads to the top of the
Hiran Minar from where one can have a bird's view of Fatehpur Sikri. The
tower is octagonal at its base and circular to the rest of the height.
The middle portion of the tower is decorated with stone projections in
the form of elephant tusks which appear like iron nails from some
distance.
Houses of Abul Fazal and Faizi
These two house are situated near the Buland Darwaza in an outside
walled enclosure. They have some valuable architectural and decorative
features.
Entrance Fees
For Indians above 15 years -Rs. 10 per head. For non-Indians above
15 years - $5.
|

