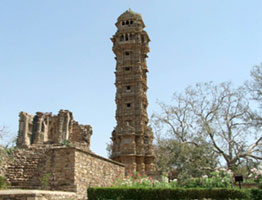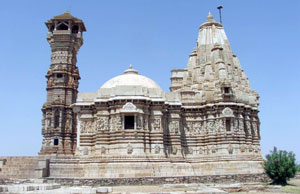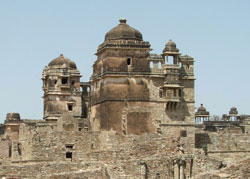|
One of the finest examples of Rajput architecture and also one of the
greatest citadels in India, Chittaurgarh Fort is located in the southern
part of the state of Rajasthan, India. Lying on the bank of the river
Gambheri, this magnificent fort stands on a 152 m high rocky hill rising
above the surrounding place. The fort has seen the bloodiest battles
besides three great sacks during its long history.
Embellished with a number of richly decorated buildings,
the fort sprawls over 700 acres, extending to 3 kms in length and 13 kms
in peripheral length. Even though, most of the places inside the fort
are in virtually deserted ruin, the views from the walls, on all four
sides of the fort are marvelous.Said to be built by Chitrangad of the
Mori dynasty in 7th century AD the fort was dominated by Gehlot rulers
for few period but most part of the history the fort was dominated by
the Sisodia kings. But according to legends, the fort's original construction
goes to Bhim (one of the Pandava heroes of the epic Mahabharata).
Named after Chittrangad Mauraya, the fort has witnessed
three battles and 'Jauhars' (a custom of mass suicide in medieval times
by Rajput women in which they commit suicide in the fire to save their
honor from the hands of the enemy).
Out of the three major sieges, the first defeat occurred
in AD 1303 when Ala-ud-din Khilji, the Pathan king of Delhi attacked to
capture Padmini, the beautiful wife of Rana Rattan Singh. In spite of
gaining control of the fort, the goal remained unachievable since Padmini
along with other Rajput women committed jauhar. For the second time, the
Fort was sacked by Sultan Bahadur Shah of Gujarat in 1535. But, the Rajputs
were defeated and jauhar was once again performed. It is said that 13,000
Rajput women and 32,000 Rajput warriors died following the declaration
of jauhar. The third attack of the fort took place in AD 1567 by the Mughal
Emperor Akbar to conquer Maharana Udai Singh. Again, jauhar being performed
The entrance is through a zigzag pathway interrupted
at intervals by seven huge gateways or pols. They are, the Padal
Pol where Rawat Bagh Sigh, the Rajput leader, fell during the second
attack, the Bhairon or Tuta Pol where Jaimal, one of the heroes
of the third attack was killed by Akbar in 1567, the Hanuman Pol and
Ganesh Pol, the Jorla Pol whose upper arch is connected to the Lakshman
Pol, finally the Ram Pol the main gate which was built in
AD 1459. The Hanuman Pol, the Ram Pol, and the Lakshman Pol have
a temple in their vicinity. The Jorla Pol has two adjacent gateways. These
all are guarded by iron spiked door served as a watch tower in earlier
times. Inside the walls is a village and ruined palaces, towers
and temples.
Main attractions within the Fort
Rana Kumbha Palace
It is the massive and biggest monument inside this Chittaurgarh fort.
Lies on the right immediately inside the fort it was originally
built of dressed stone with a stucco covering. The palace gets its
name after Maharana Kumbha (AD 1433-68) who undertook extensive repairs
to the old edifices. The palace is approached by two gateways known as
Badi Pol and Tripolia Pol leading further to Suraj Gokhra, Zanana Mahal,
Kanwarpada-ka-Mahal in the open courtyard. The palace contains elephant
and horse stables and a Shiva temple. The famous Jauhar lead by Queen
Pamini and her women is said to have taken place in one of the underground
cellars. The palaces of Pannadhai and Meerabai are situated in the southern
part of this palace complex. Across from the palace is the archeological
office and museum, and the treasury building or Nau Lakha Bhandar. The
Singa Chowri Temple is nearby.
Fateh Prakash Palace
Situated just beyond the Rana Kumbha Palace, it is an early 20th century
palace built by Maharaja Fateh Singh (AD 1884-1930). The palace houses
exquisite chandeliers and rare paintings, unique crystal and crockery
collections. This double storeyed modern building also houses a museum.
Established in 1968, it contains a large collection of sculptures dating
back to the 3rd century BC, weapons and armory of the rulers, wooden crafts
of the tribals etc. The museum is open daily, except Friday, from 10 am
to 4 pm. Entry is Rs. 2/-.
Lies along the shores of Lake Pichola, this is
now converted into a hotel, but still operated by the reigning Maharaja.
The hotel has been awarded the National Tourism Award for the best heritage
hotel in 'Heritage Grand' category by the Tourism Department of India.
Contact Address:
Fateh Prakash Palace,
Udaipur; The City Palace,
Udaipur - 313001, Rajasthan, India;
Tel: +91-294- 2528016-19
Fax: +91-294- 2528006
 Vijay
Kirttistambha or Victory Tower Vijay
Kirttistambha or Victory Tower
One of the most interesting buildings in the fort, built by Maharana
Kumbha in AD 1448 to commemorate his victory over Mahmud Khilji of Malwa
in 1440. Generally known as Vijaya-Stambha, it is Dedicated to Lord Vishnu,
the tower stands on a base of 14 m square and 3 m high, and rises 37 m
in nine storeys. One can climb up to the top storey through narrow stairs.
An inscription in the uppermost storey giving detailed chronological account
of life and achievements of rulers of Chittaur. The names of Sutradhar
Jaita ( the architect of this tower) along with his three sons Napa, Puja
and Poma are also inscribed in the fifth storey. There are carvings
of sculptures from the Hindu mythology. Entry is Rs.1/-. Free on Friday.
Jain Kirti Stambha or Tower of fame
This is another famous tower at Chittaurgarh Fort and also the most
interesting Jain monuments of the age. The exact date of building is not
known but seems to have been built in the 12th century. It is dedicated
to Adinatha (the first Jaina Tirthankara). This tower was built by a Jain
Merchant, Shresthi Jija in AD 1300. The tower which has seven stories
on the basement is 24.50 m high, 30 feet wide at the base and 15 ft. wide
at the top. Naked images of Tirthankaras are repeated several times on
the face of the tower. In each niche of four faces at the 2nd story, the
image of Adinatha is enshrined whereas upper storeys contain hundreds
of miniature images of Jain divinities. A close staircase is built inside
to reach the top seventh storey.
Padmini Palace
Named after Rani Padmini (the beautiful wife of Rana Ratan Singh),
this four storeyed palace was built late 13th century, and was rebuilt
at the end of the 19the century. It lies at the northern side of a large
pond called Padmini pond. Legend relates that Ala-ud-din Khilji, the King
of Delhi, was allowed to see the reflection of Queen Padmini in
this palace through a mirror and subsequently attacked the fort. The bronze
gates in this pavilion were carried off by Akbar and now it is in Agra
Fort. A three storeyed pavilion known as Jal Mahal stands in the middle
of the pond.
 Samadhisvara
Temple Samadhisvara
Temple
Dedicated to Lord Siva, the temple was built by Bhoja Parmara in early
11th century AD and renovated in 15th century. Thrimoorthi Shiva (three
faced Shiva) is enshrined in the sanctum and the temple consists good
sculptured friezes. Garbhagriha, an Antarala and a Gudha-mandapa with
Mukhmandapa (entrance porch) on northern, western and southern sides.
Gaumukha (face of Cow) Kund
It is situated in the south of Samadhisvara temple and there are steps
from this temple going down to this sacred water reservoir. It is a deep,
rock-cut tank with an irregular oblong shape. It is called this because
of the water flows into it from a small natural cave through a 'Gaumukha'
(Cow’s head shaped out let). The view from here is marvelous. The
opening here leads to the cave in which Rani Padmini and her maidens are
said to have committed jauhar.
Kalika Mata Temple
It is situated near the Padmini Place. It was originally an 8th century
Surya temple, now dedicated to Kalika Mata or goddess Kali. Built by Raja
Manbhanga, the temple has undergone several renovations. The temple has
a Garbhagriha, Antarala, a closed mandapa and a Porch. Daily worship takes
place here.
Ratan Singh Palace
Also known as Hinghlu Ahada's Palace, it is located along the Ratneshwar
Lake. Built in stone around, the palace had stucco covering. This palace
is credited to Rana Ratan Singh II (AD 1528-31). Originally a rectangular
in plan and enclosed within a high wall, it was subsequently comprises
a courtyard surrounded by rooms and a pavilion with balcony on the eastern
part of the second storey.
 Kumbha
Shyam temple, or temple of Varah Kumbha
Shyam temple, or temple of Varah
Built in 8th century AD, this temple was originally dedicated to Varaha
(boar incarnation of Vishnu). Renovated by Maharana Kumbha (AD 1433-68)
the temple is built on a raised plinth and consists of a garbhagriha (the
inner most sanctum) , an antarala (a small antichamber), a mandapa (pavilion),
an ardha-mandapa (half pavilion) and an open pradakshinapath (passageway).
An image of Varaha is shown in the principal niche on the back of the
shrine. In front of the temple is an image of Garuda under a canopy.
Meera temple
It is a small temple stands on the north of the Kumbha Shyam temple.
Legends that Meerabai (devotee of Krishna) had worshipped Krishna at this
temple. The original idol in the temple is taken to the Udaipur museum,
and a new idol is placed inside the sanctum. A picture of Lord Krishna
and Meera, has been placed inside this temple.
Sat Bis Deori
It is a 11th century Jain temple with 23 Jain shrines. Built in AD
1448, the main shrine consists of garbhagriha, antarala, mandapa,
sabhamandapa and mukhamandapa. To the east of the complex, there are two
shrines facing east.
|

